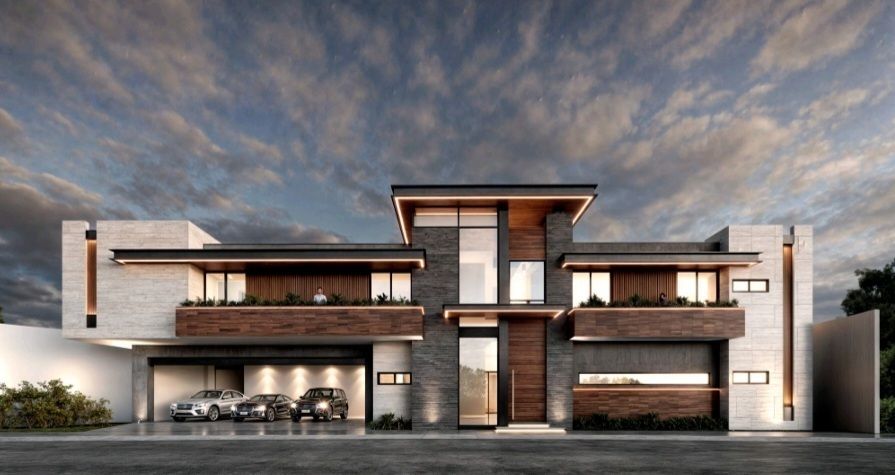





A large residence in an exclusive area, luxury finishes, private, 24/7 security, on a flat plot of 776m2 with 40 meters of corner frontage, it has 1029 m2 of construction on 3 levels and an impressive view of the mountains, with very spacious areas, in addition to a garden and social area of 200 m2. The house has a garden patio of 500m2 and more than 200m of municipal garden area, it can be used only as a garden and at the back, there is a park, it can connect with the back garden, crossing the street, it has preparation for elevator installation and garage for 4 cars.
Upper floor 460m2
Ground floor 400m2 without terrace
And Basement 169m2
Upper floor distribution:
4 very spacious bedrooms each with a full bathroom and independent closets, living room and laundry.
Ground floor distribution:
Kitchen with pantry and very spacious family room, living-dining room bar with double height and half bathroom for guests, permanent cinema room with full bathroom and an independent bedroom with bathroom and full closets.
Basement distribution:
Covered game room with 2 half bathrooms and preparation for a grill with granite bar and sink, service room.
Terraces with wonderful views of the mountains.Una gran residencia en un exclusivo sector, acabados de lujo, Privada , seguridad las 24/7, en un terreno plano de 776m2 con 40 metros de frente en esquina, cuenta con 1029 m2 de construcción en 3 niveles y una impresionante vista a las montañas, con muy amplios espacios, además de un jardín y área social de 200 m2. La casa cuenta con un Patio jardín de 500m2 y mas de 200m de área de jardín municipal, se puede usar solo como jardín y atrás tiene un parque , se puede conectar con el jardín el parque de atrás, cruzando la calle, tiene preparación para instalación de elevador y cochera para 4 autos.
Planta alta 460m2
Planta baja 400m2 sin terraza
Y Sótano 169m2
Distribución Planta alta :
4 recámaras muy amplias cada una con baño completo y closets independientes, estancia y lavandería.
Distribución planta baja :
Cocina con alacena y family room muy amplios, sala comedor bar con doble altura y medio baño de visitas, sala de cine permanente con baño completo y una Recámara independiente con baño y closets completo.
Distribución sótano :
Cuatro de juegos techado abierto con 2 medios baños y preparación para asador con
barra de granito y tarja, cuarto de servicio.
Terrazas con maravillosas vistas a las montañas
Sierra Alta, Monterrey, Nuevo León
